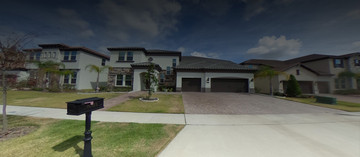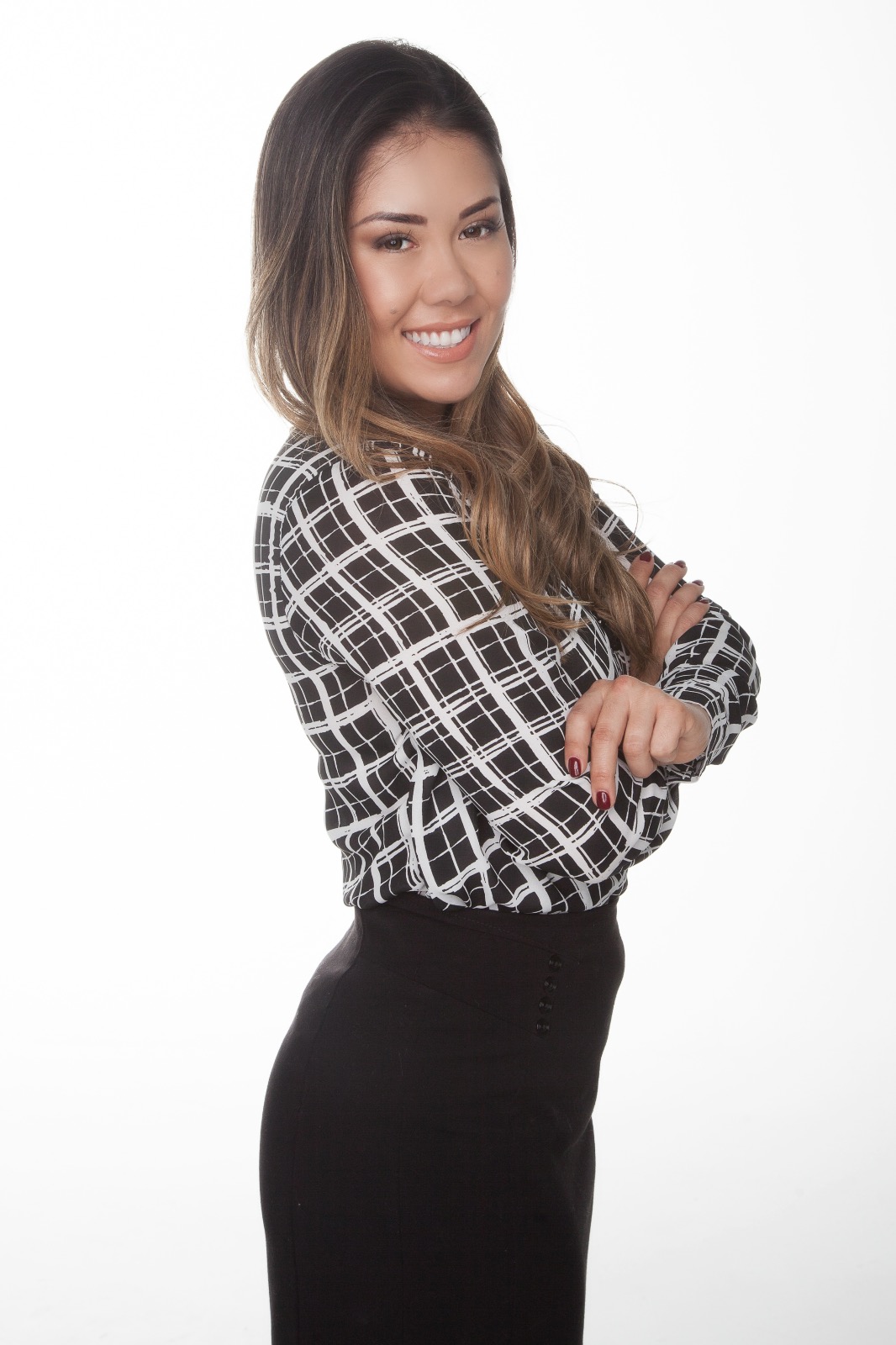Pippen Drive, Orlando, 32836
- 6 Bedrooms
- 6 Bathrooms
- 5,260 sqft
This Barcelona model home features a gourmet kitchen with 42-inch cappuccino color cabinets and granite countertops, center island and a large wank-in pantry with stainless steel appliances. Back splash in the whole kitchen and island. There is a casual dining and a formal dining area and a welcoming family room that look at the lanai. There are two master bedrooms. One is located in the first floor with a huge walk in closet with built in shelves. In the master bathroom there are dual vanities with granite counter tops, soaking tub with and separate shower and the second one master bedroom is located in the second floor with tub, separate shower and dual vanities. All the other bedrooms are in the second floor. There is Jack and Jill bedroom and a media/ bonus room. In the second floor there is a wet bar and a huge living room.
Features
- Air Conditioning
- Cable TV
- Patio
- Balcony
- Gardens
- Cable Internet
- Media Center

